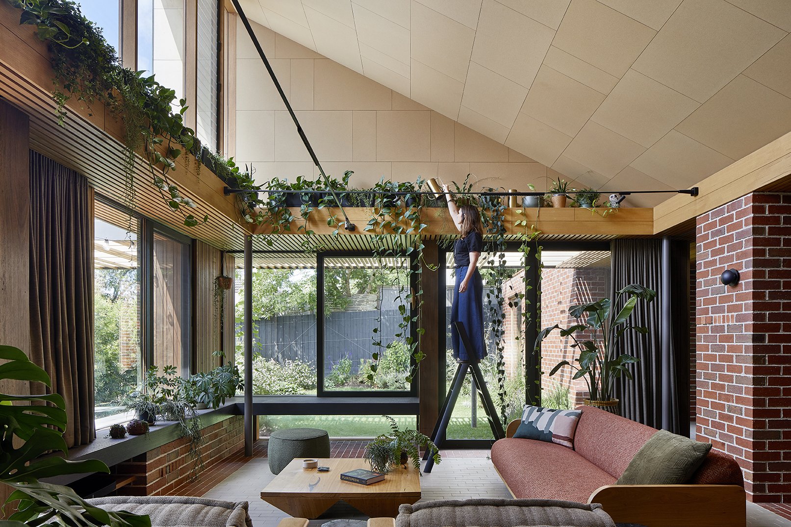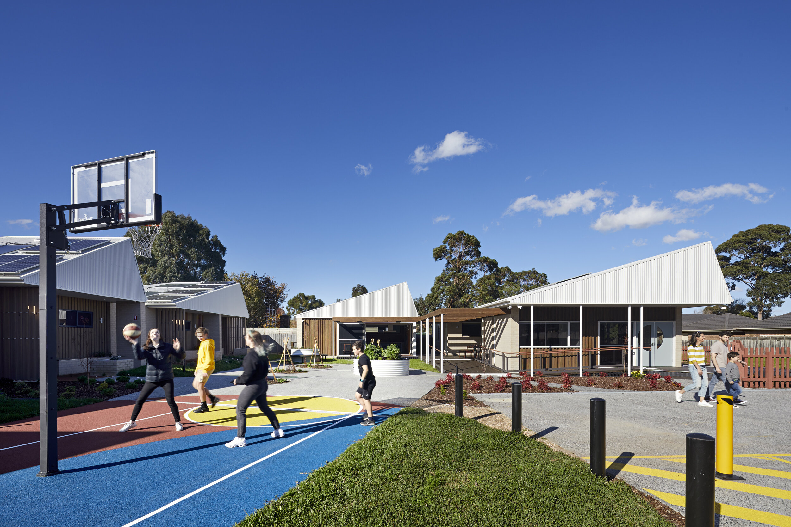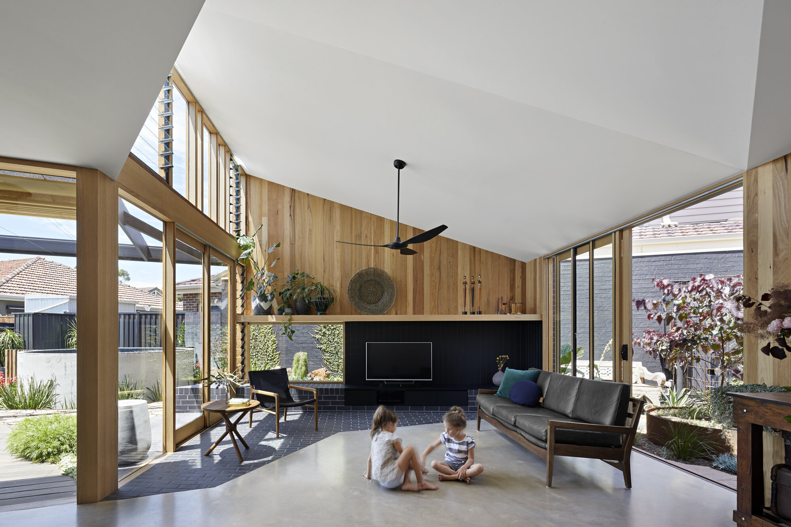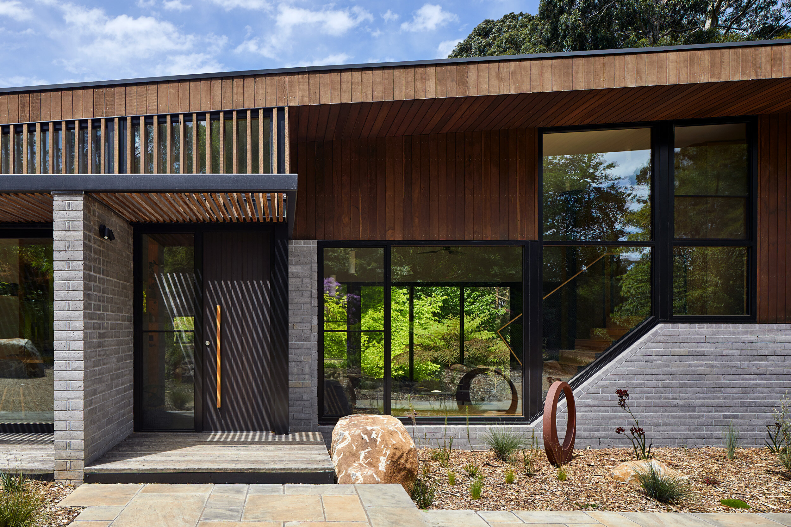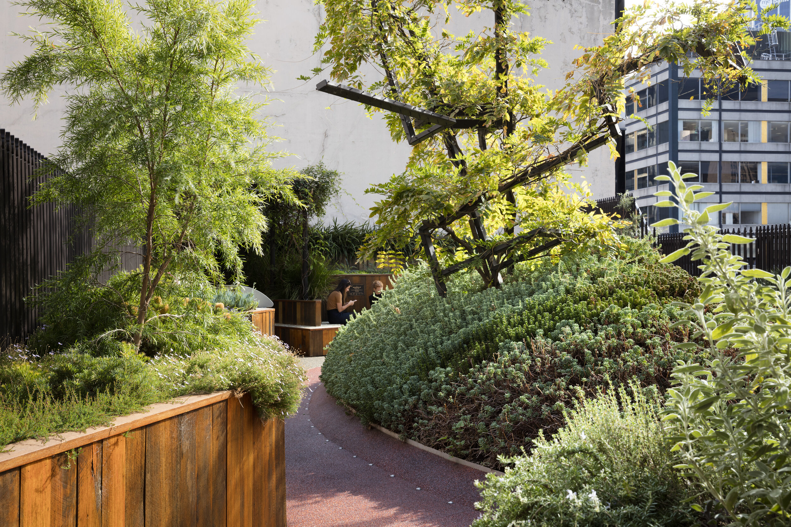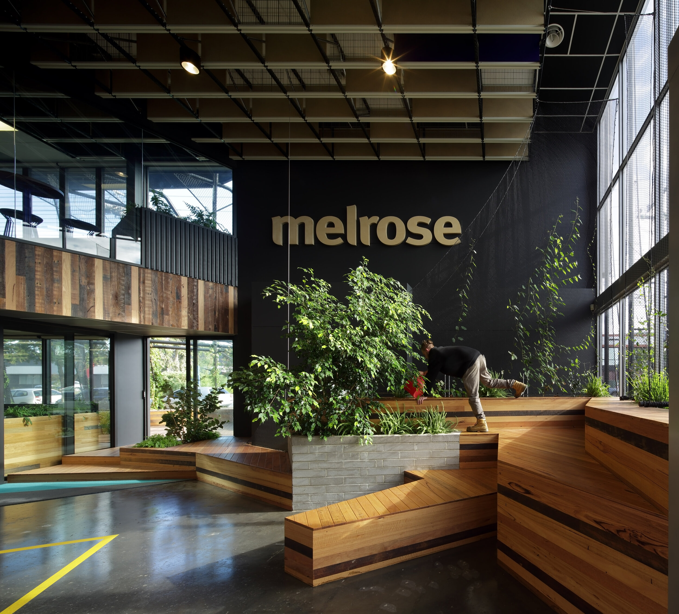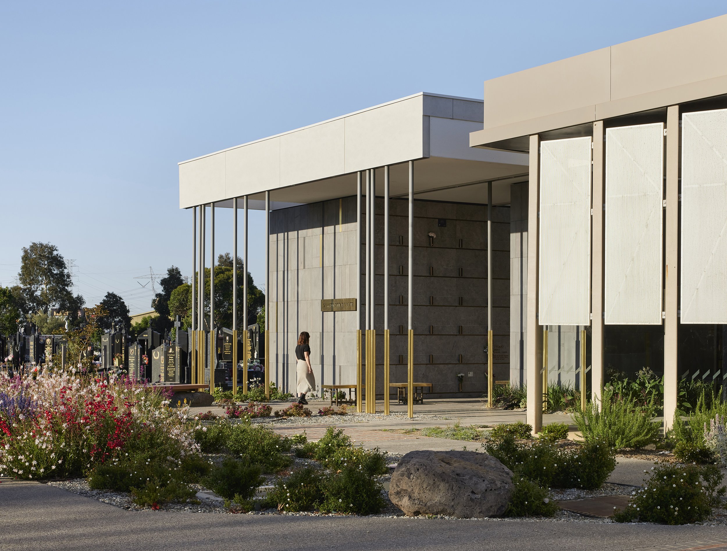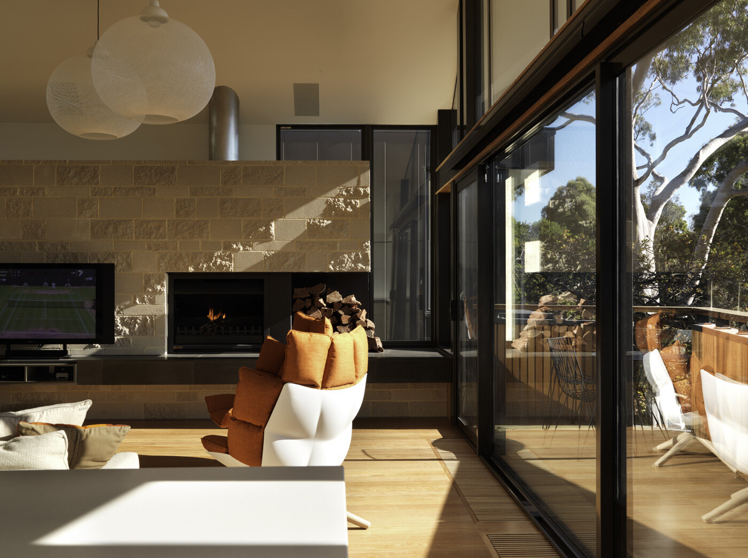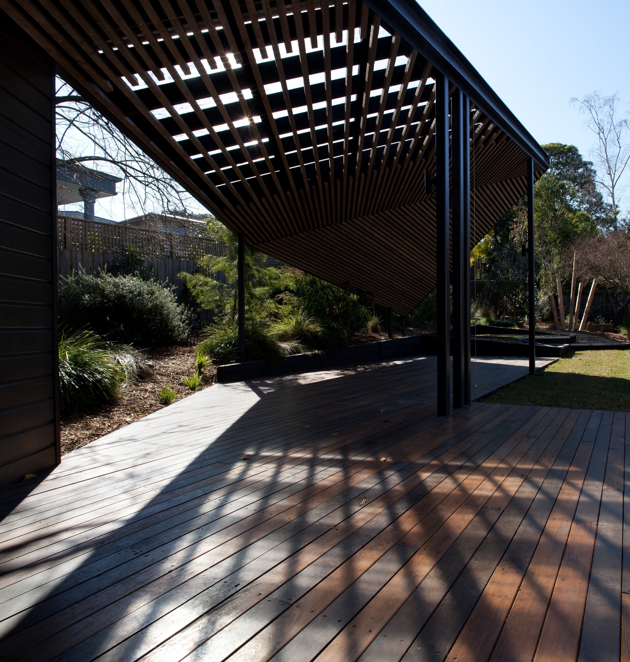Bent Gable
Extension/Renovation_North Fitzroy VIC. Australia _Completed 2013
This project involves the renovation and extension of a semi-detached Victorian terrace in North Fitzroy.
Existing living spaces are reconfigured to create a more immediate connection with the rear yard, while a master bedroom, en suite and study are added to the first floor to accommodate a growing family. The gable front of the original period house is reinterpreted in a site responsive and 3 dimensional way, shifting in response to neighbouring properties, dematerialising to create a semi-transparent privacy screen, and expanding to accommodate an elevated garden bed that brings greenery to the base of the first floor bedroom.
BENT Team:
Paul Porjazoski, Fiona Poon, Merran Porjazoski, Fiona Lew
Builder:
Poles-A-Part Design and Construction P/L
Structural Engineer:
Keith Long and Associates P/L
Photography:
Folded Bird Photography
Media:
2013 HOUSES _ "Bent Gable"















