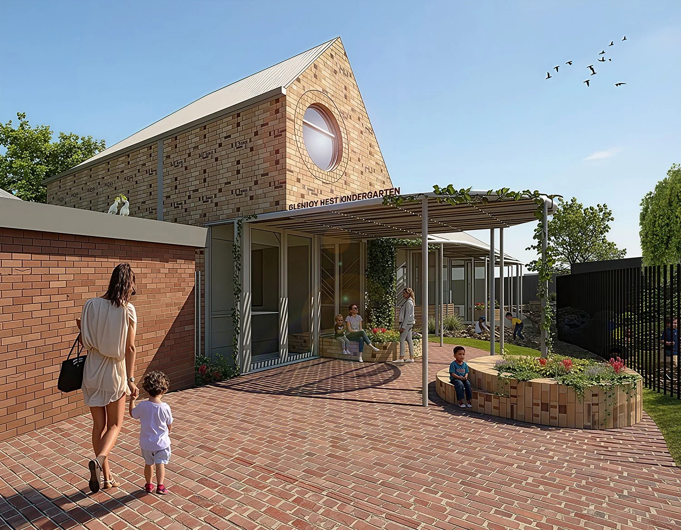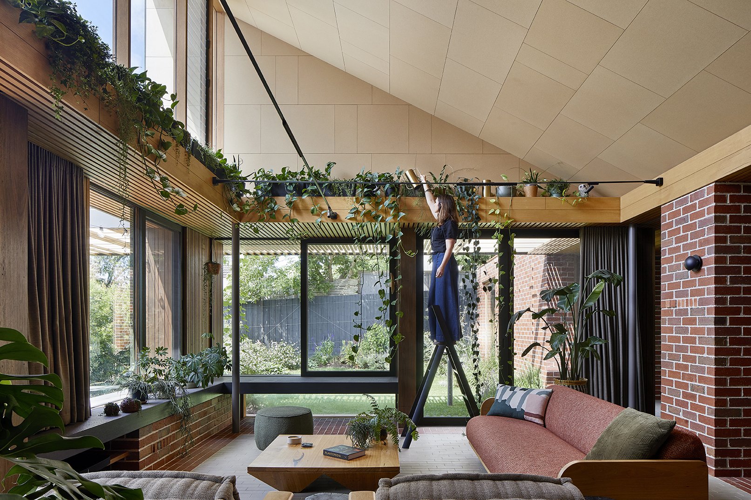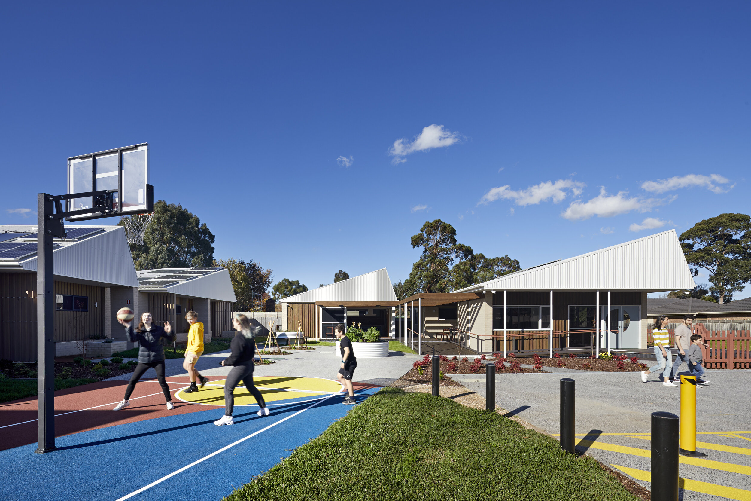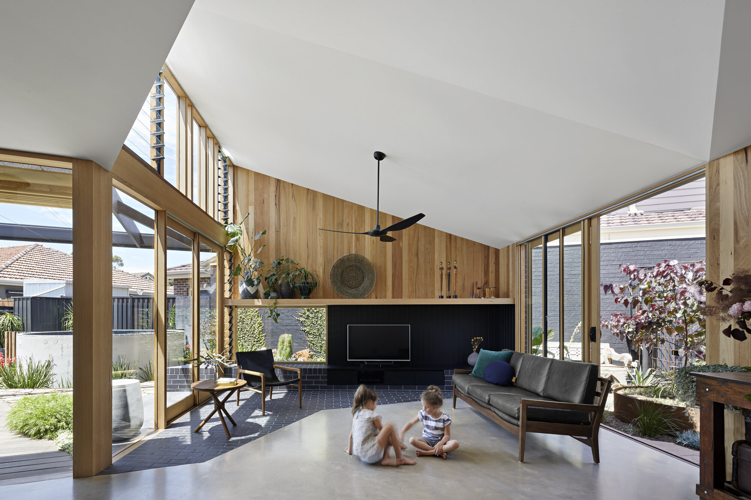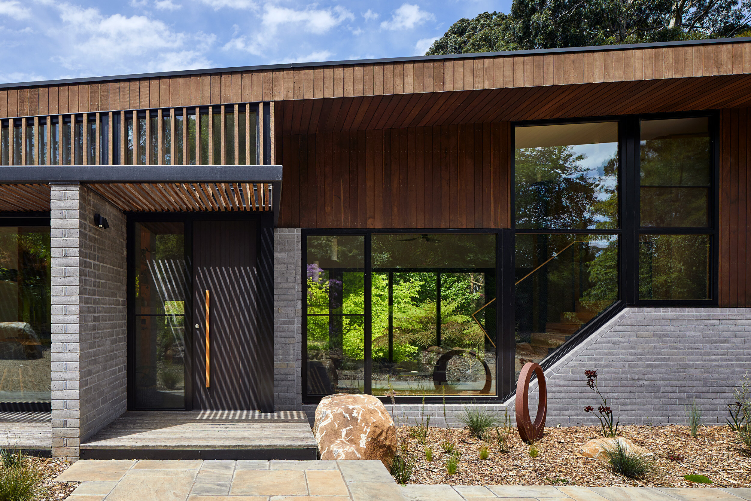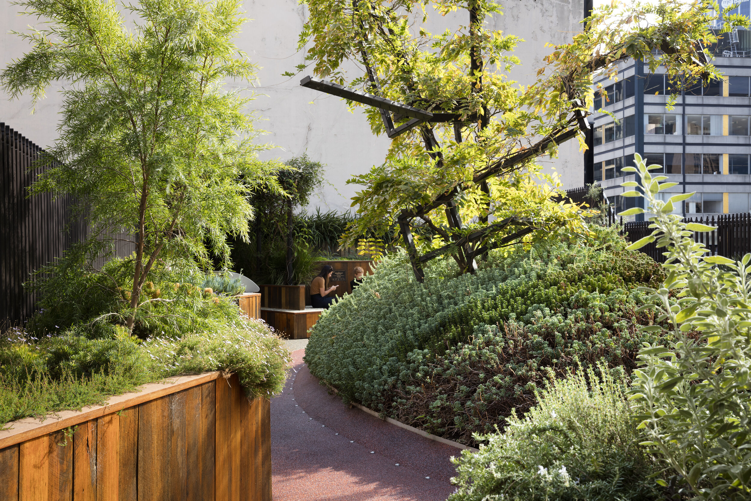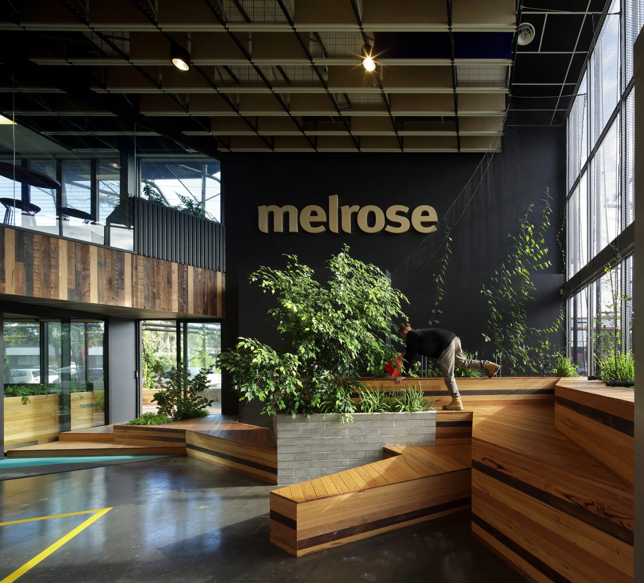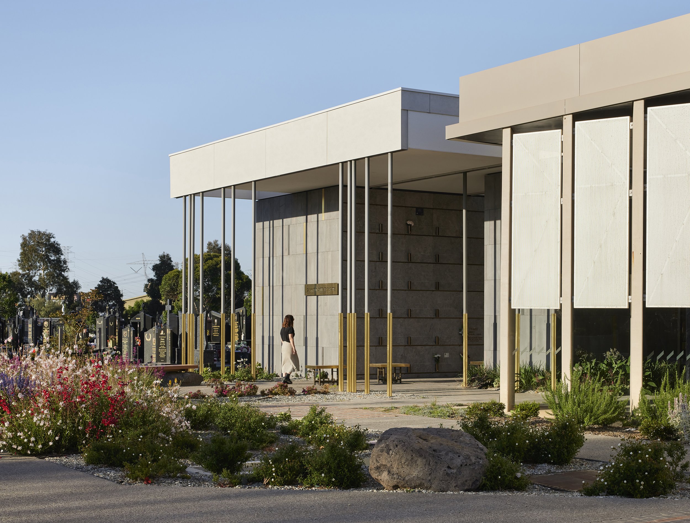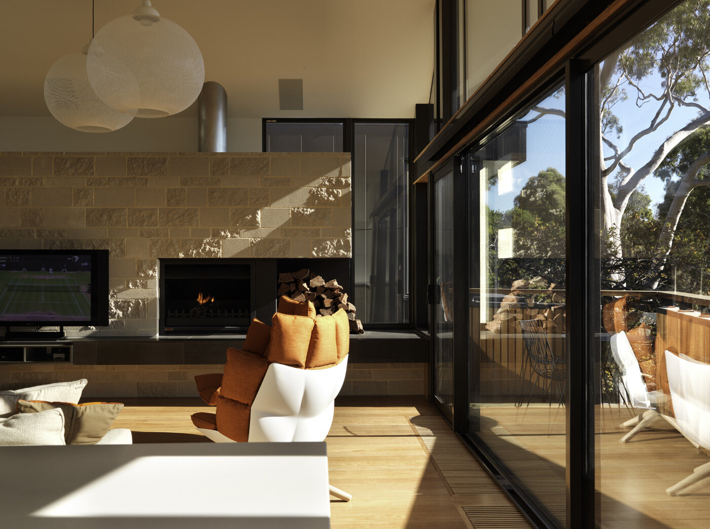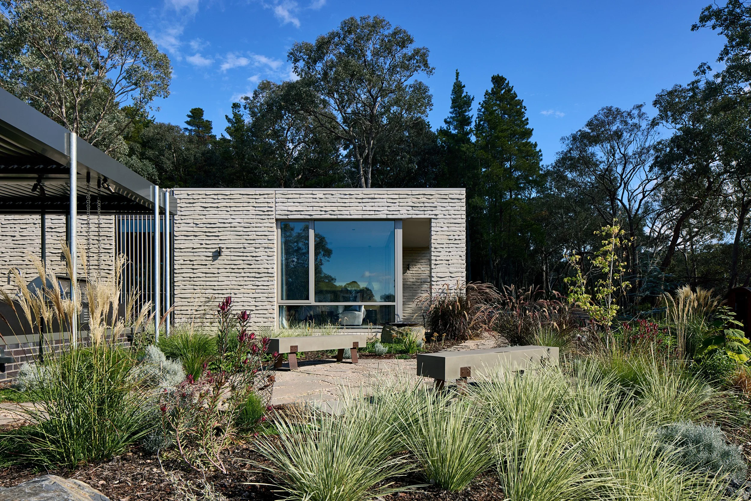glenroy west KINDERGARTEN
Kindergarten Expansion _ Glenroy West VIC. Australia _ Design Stage
This project celebrates the joy of early learning through the creation of a new, stand-alone kindergarten classroom, carefully nestled at the rear of a Baptist Church in Melbourne’s North. The design not only expands the capacity of the existing kindergarten, but also reimagines the landscape as a vibrant, welcoming threshold—strengthening the connection between the Church, the community, and the children who gather here.
Positioned to embrace abundant northern sunlight, the new building makes thoughtful use of its setting, with existing sewer easements transformed into imaginative play zones. Direct access from the rear of the Church ensures seamless integration between spaces, supporting both the educational program and the community’s rhythm of use.
At the heart of the design, the new office—articulated as the tallest part of the building—anchors the main entry point. This creates a clear moment of arrival for families and visitors, while also providing natural surveillance across the site. From this point, the building gently tapers in scale, embracing a child-friendly height that welcomes its youngest users with a sense of intimacy and delight.
The surrounding landscape is choreographed as an immersive play environment, where bold patterns and playful geometries extend across the ground plane and into three-dimensional forms—seats, garden beds, and sculptural elements that invite exploration. An interactive canopy crowns the space, filtering daylight into dappled colour, offering shelter, and transforming the play areas with shifting patterns of shadow and light throughout the day.
Together, the architecture and landscape weave a narrative of care, creativity, and community. The new kinder building becomes not just a place to learn, but a place to belong, where curiosity is nurtured and the everyday is made extraordinary.
BENT Team:
Merran Porjazoski, Michael Germano, Lana Blazanin, Jacob Cutri

