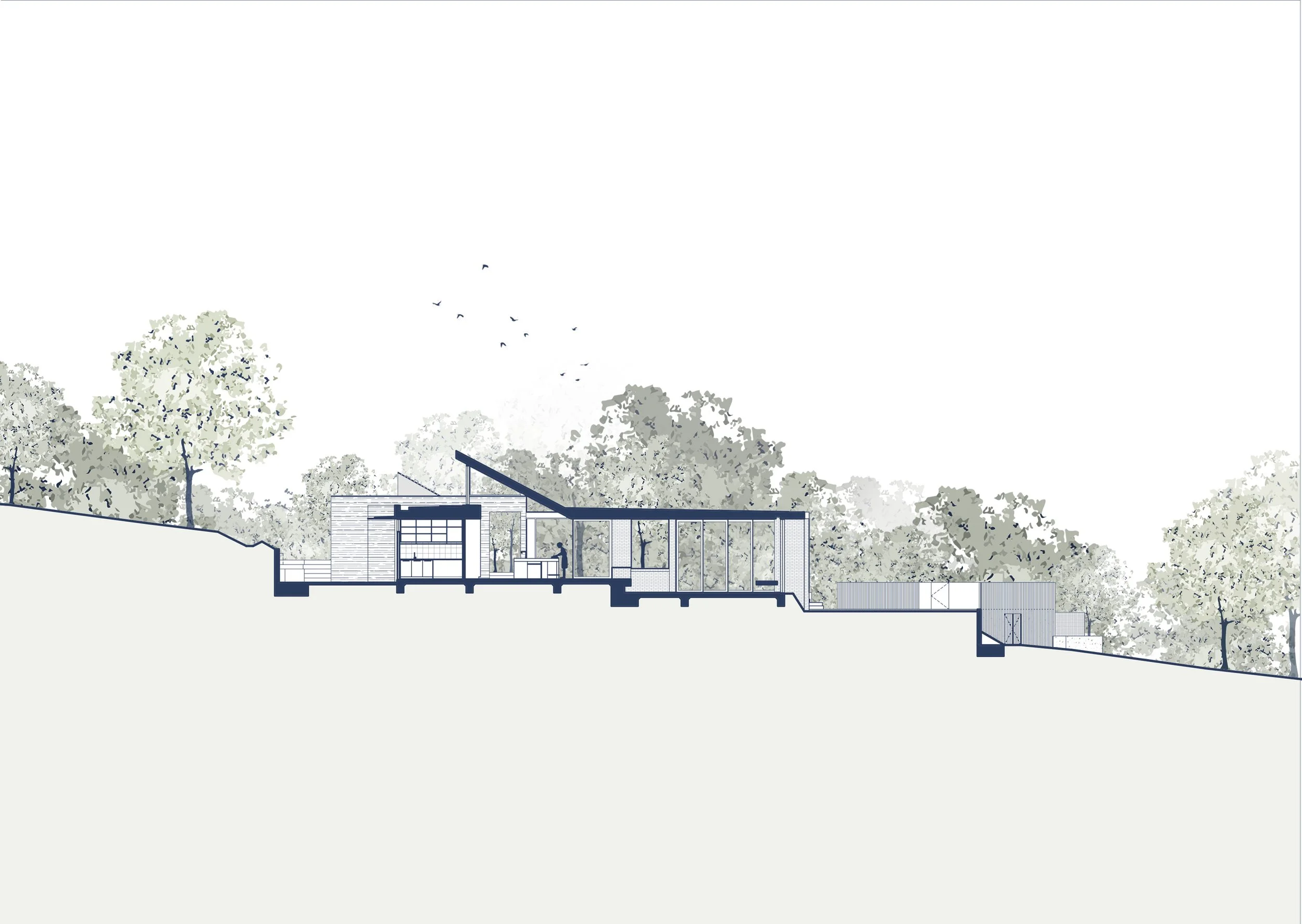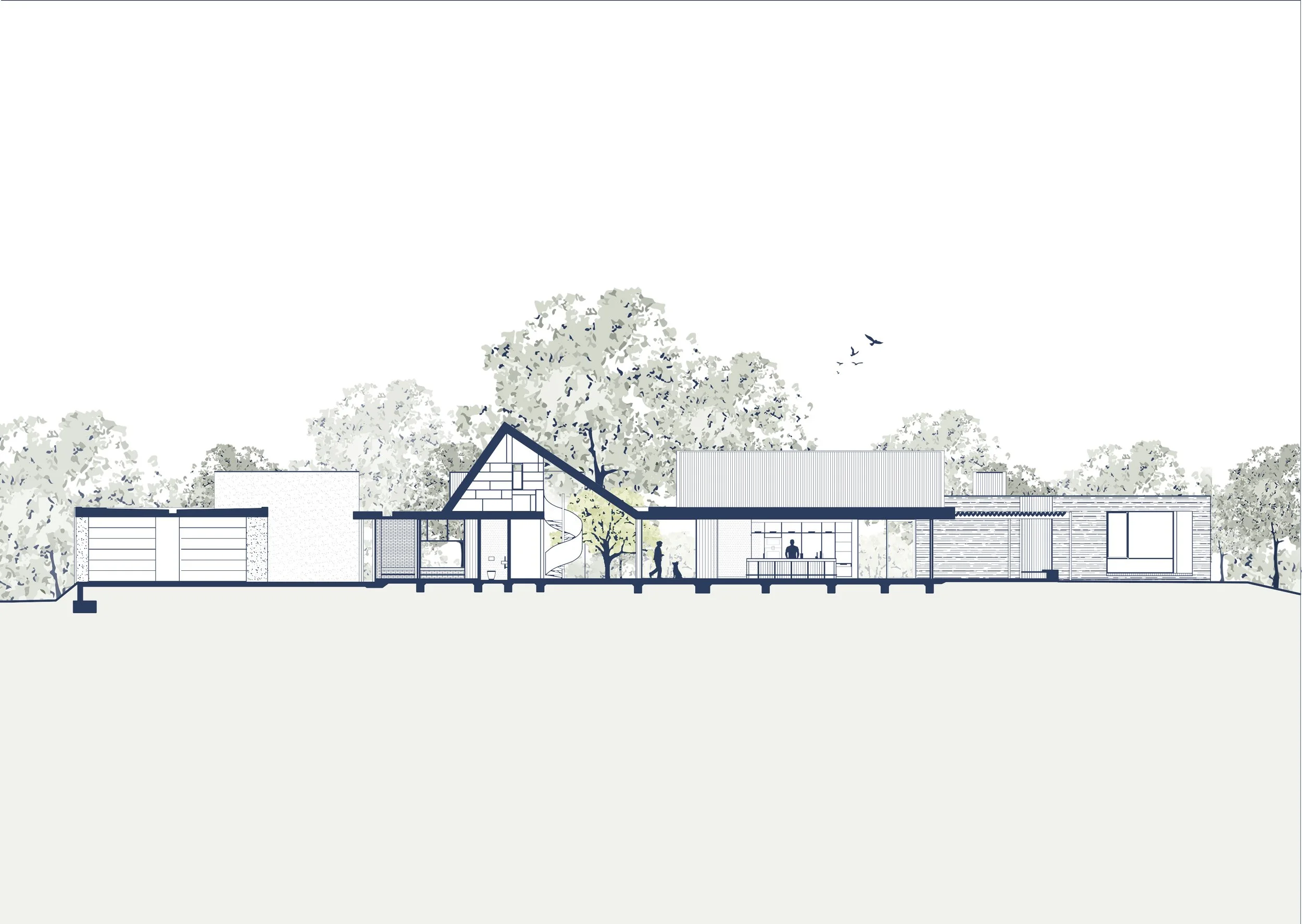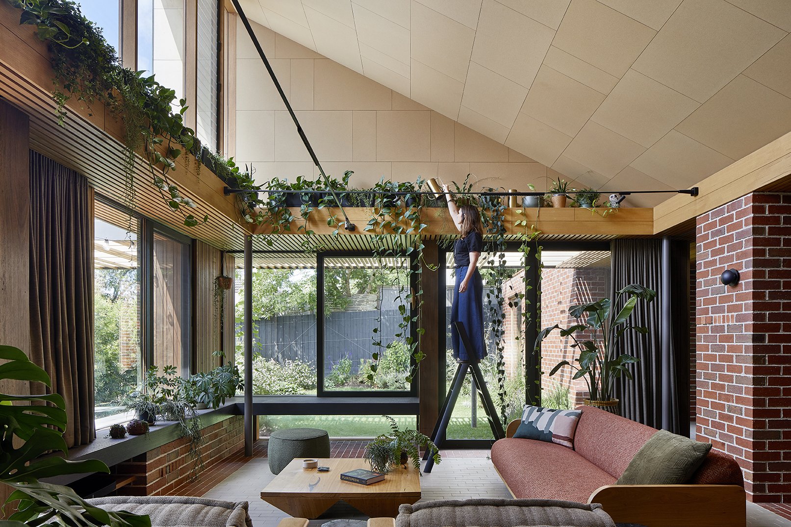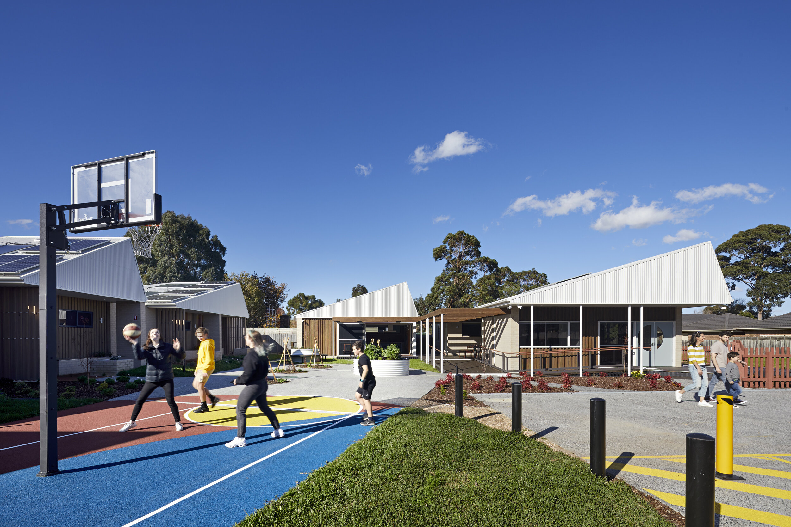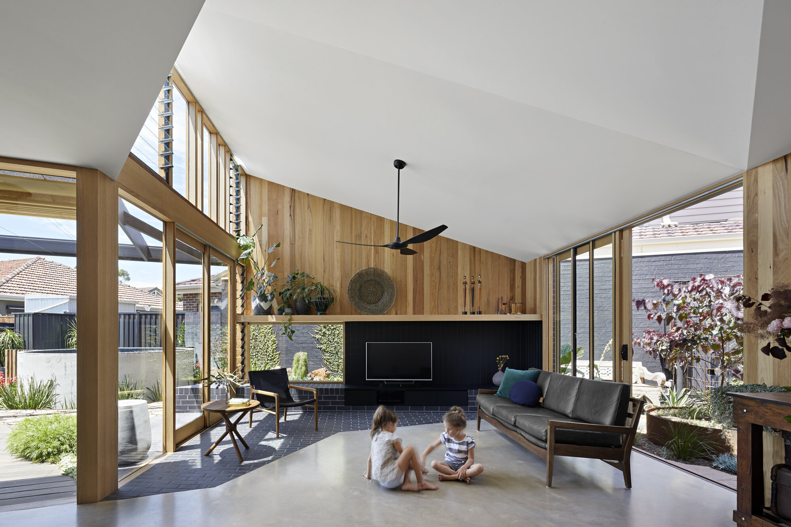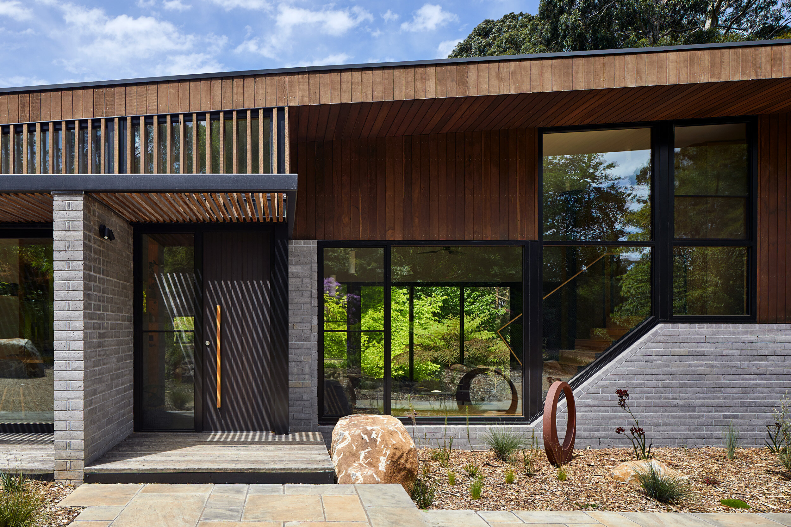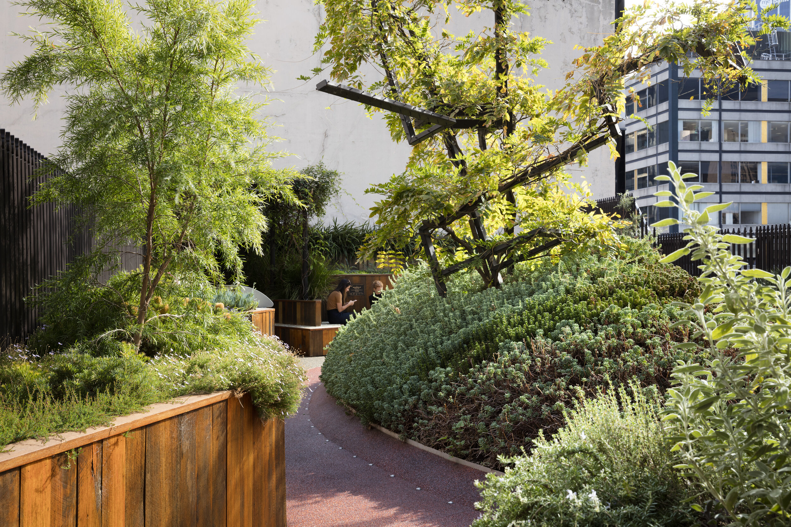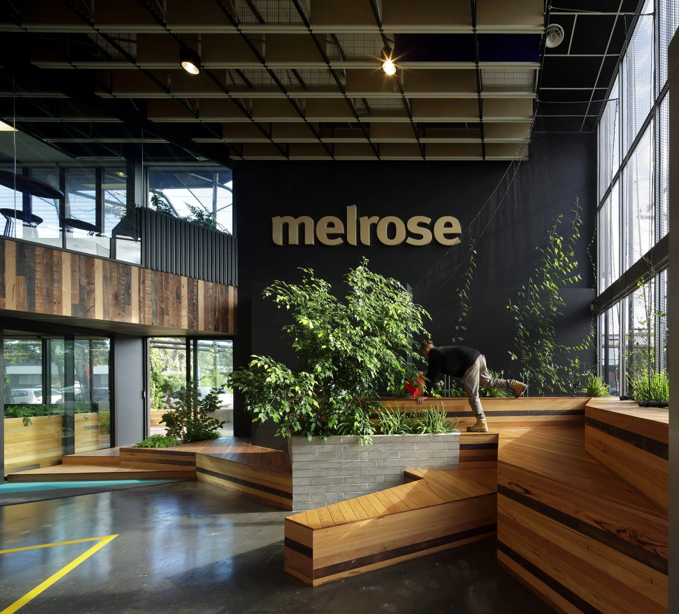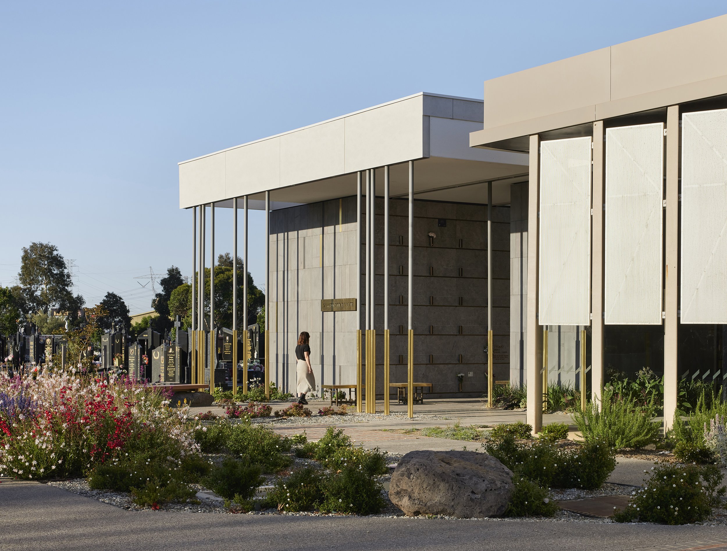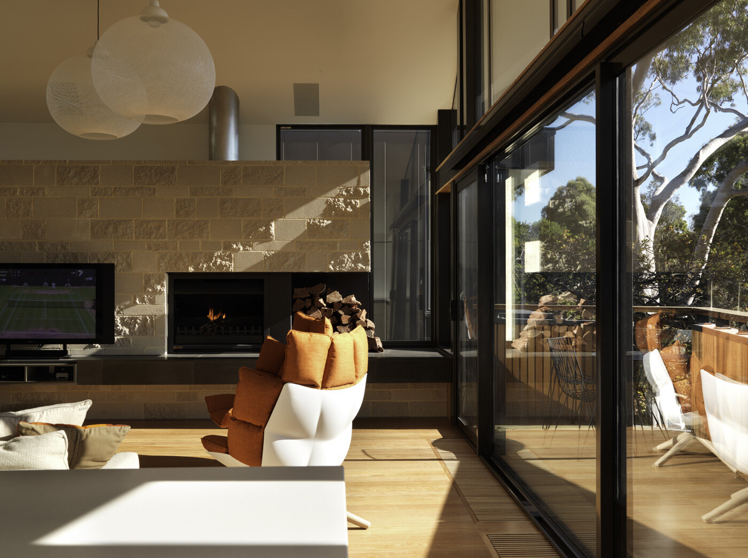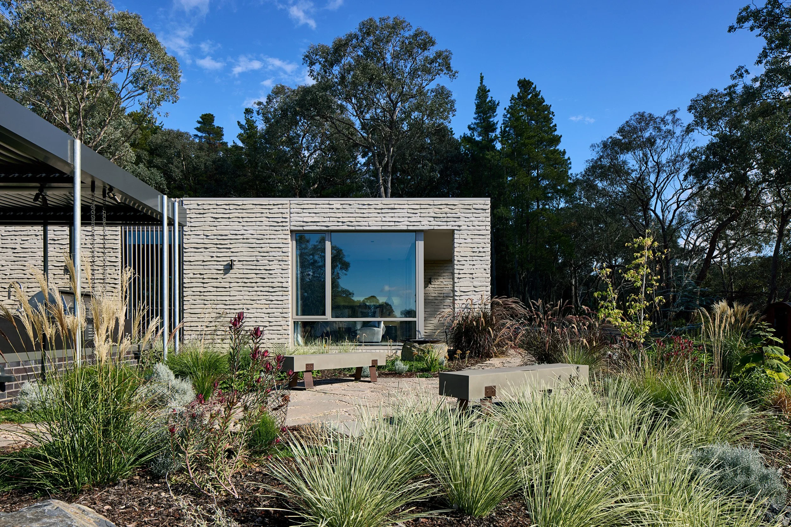Korinda HOUSE
New House _ Plenty VIC. Australia _ Completed 2025
Set gently across six acres of sloping bushland on Melbourne’s fringe, Korinda House is a home of quiet resilience and deep connection — shaped not only by the contours of the land, but by the personalities, rhythms and rituals of the family who live within it.
When the expansion of Yan Yean Road cast a shadow over their existing house, the family made a brave and inspired decision - not to leave, but to move deeper into the landscape that had always held their hearts. Rather than retreat, they chose to renew. We were invited to assist them with realising a new home, one that would be expressive and idiosyncratic, attuned to both place and people.
The site, once overrun with pine, was cleared to reveal the sleeping bones of a native landscape. The new house nestles among what remains — not imposed upon the land, but woven into it.
Rather than a singular architectural gesture, Korinda House is a constellation of masonry forms scattered across the slope. These solid ‘blocks’ are clad in raw, earth-toned timbercrete — tactile, robust, and weathered like the bush itself. They shelter the private rooms - a painting studio, a master bedroom suite, children’s bedrooms — each carved with generous daybed nooks that gather midday sun. Inside, these volumes soften - v-groove boards, expressive wallpapers, and recycled timber floors lend warmth and intimacy.
The spaces in between are where the house breathes. These interstitial zones — for cooking, dining, gathering — are transparent and tactile, defined by rough-sawn hardwood, exposed brickwork, polished concrete floors and brick pavers that flow from inside to out. The pavers rise to form steps, edge courtyards, and hold the hearth — grounding the home in its topography. The architecture here is fluid, generous and outward-facing, allowing daily life to move freely between indoors and the land beyond.
A lush courtyard sits at the centre, a sheltered clearing framed by building and bush. One side becomes a gallery wall — a long, timber-lined corridor leading to the studio, imagined as a space for the family’s favourite works and future creations. At the heart of the home is the kitchen — not just functional, but lovingly crafted - an expansive island with a sculptural steel footrest, deep blue cabinetry set within a timbercrete wall, and details that speak of both care and delight.
The house climbs gently with the land, rising through layers of living — from kitchen to pool terrace to a quiet den — until it opens to a library above the trees, its folded roofline framing distant views.
Designed for a high BAL-rated site, the home is resilient and off-grid ready — with solar array, battery, water tanks, and fire-safe materials. The surrounding garden continues the story – a tapestry of drought-tolerant natives, bush stone, and renewal.
At its core, Korinda House expresses our belief that a healthy home balances protection and prospect — offering shelter from the world, while opening up opportunities for meaningful engagement with it. The architecture nurtures and inspires, responds and protects, always in dialogue with the land it inhabits.
BENT Team:
Paul Porjazoski, Michael Germano, Merran Porjazoski, Lana Blazanin
Builder:
Contour Projects Group P/L
Structural Engineer:
Clive Steele Partners P/L
Hard Landscape Design:
BENT Architecture
Landscape Construction:
Mars Landscapes
Soft landscape Design:
La Muxlow Gardens
Joiner:
Joinery Corp P/L
Media:
2025 E-Architect _ "Korinda House in Plenty, Victoria"
2025 CO-architecture _ "Korinda House by BENT Architecture"

























