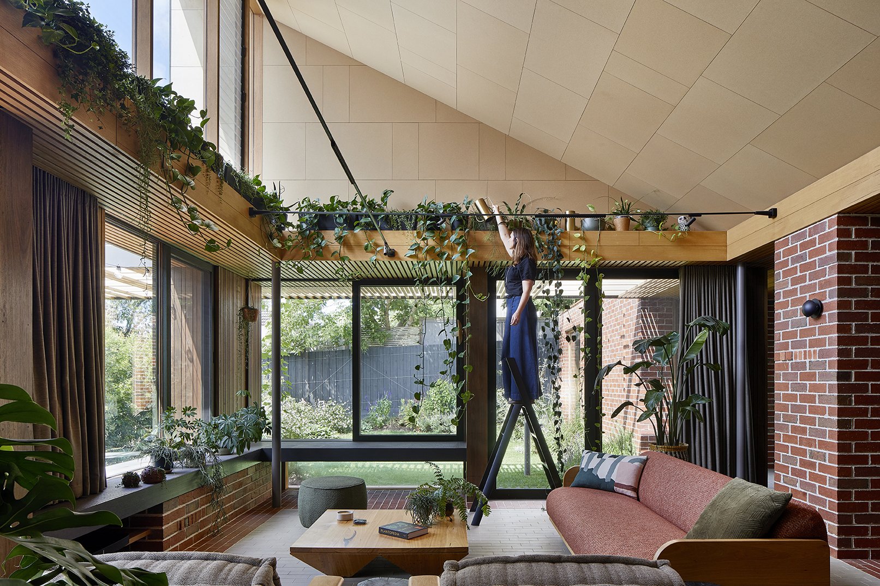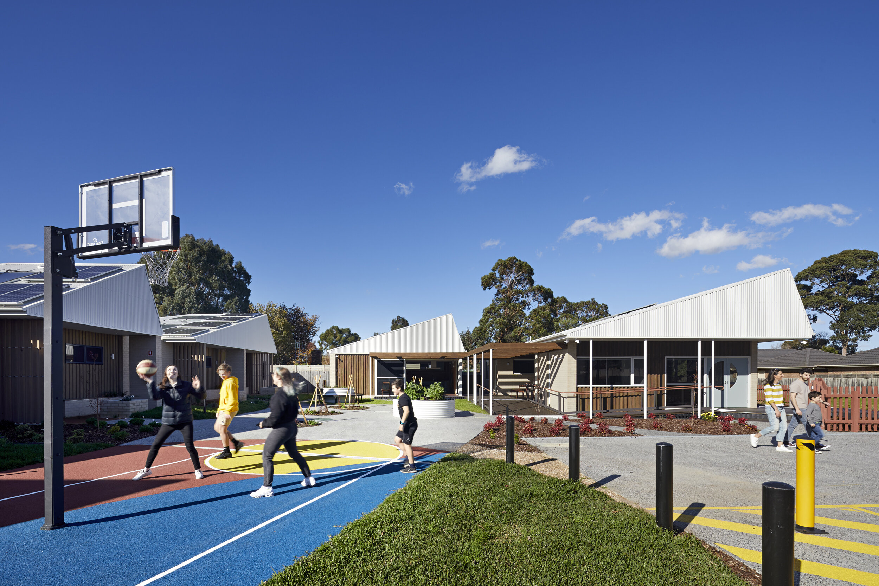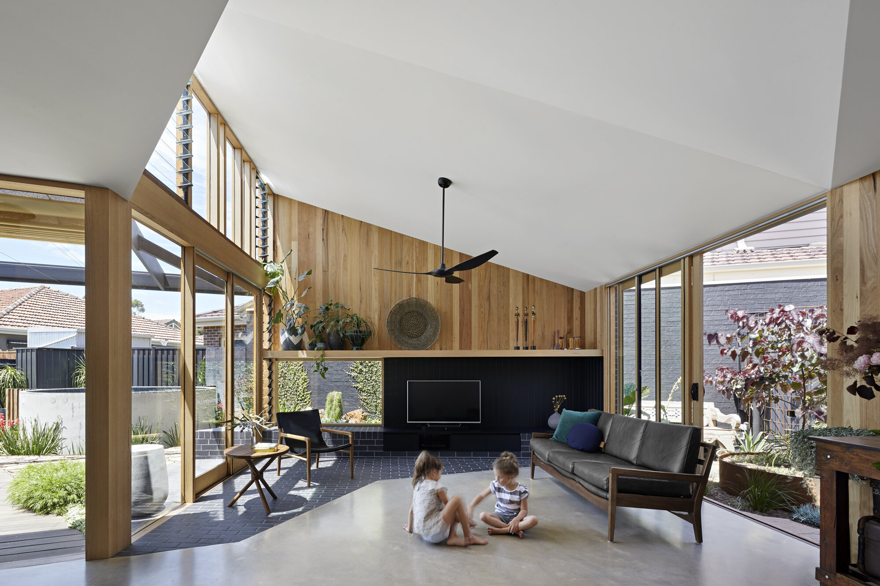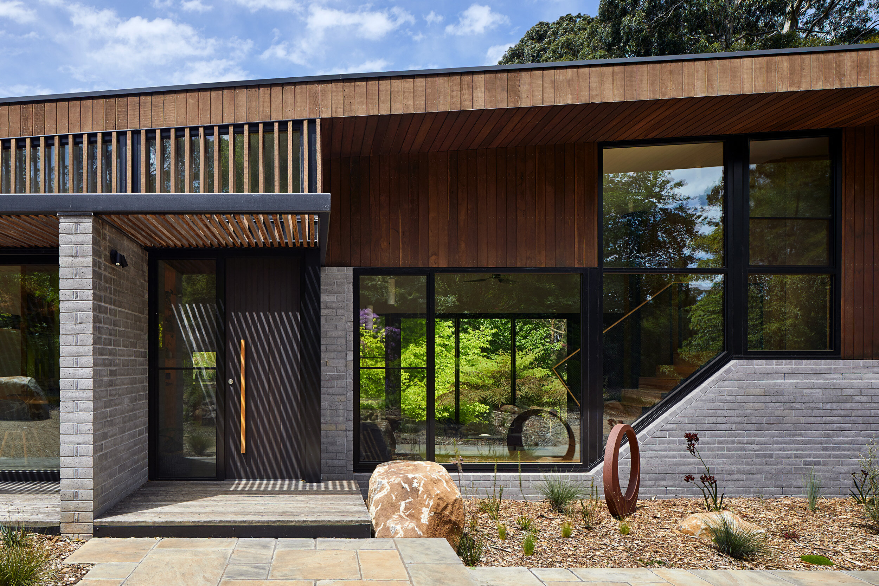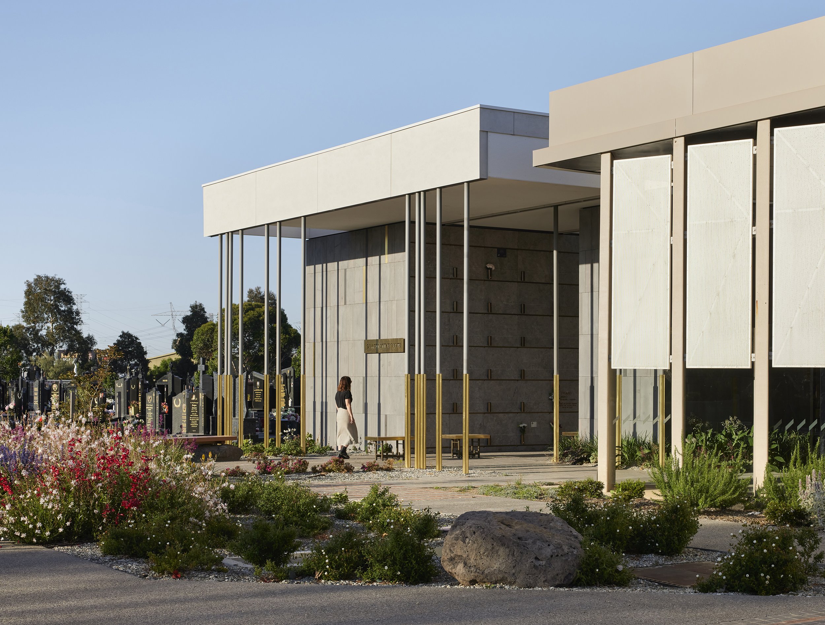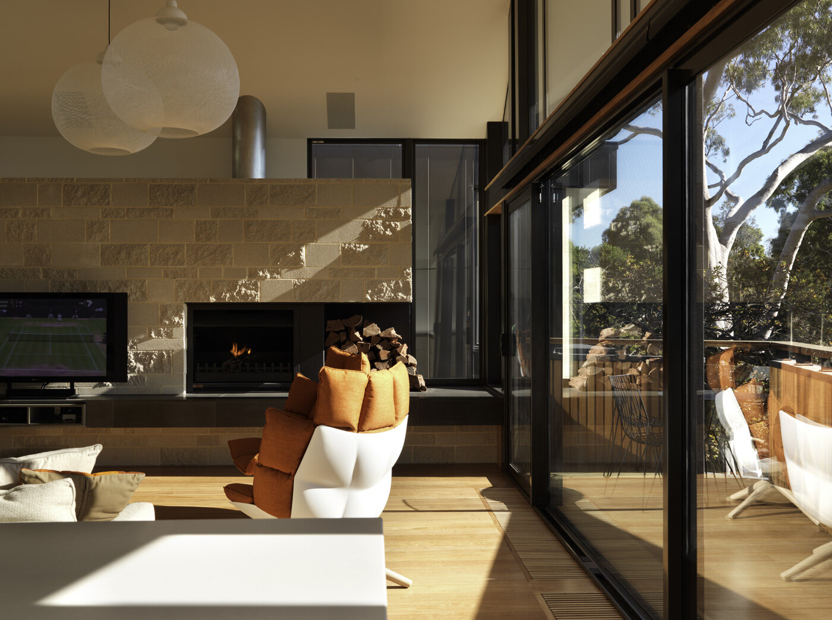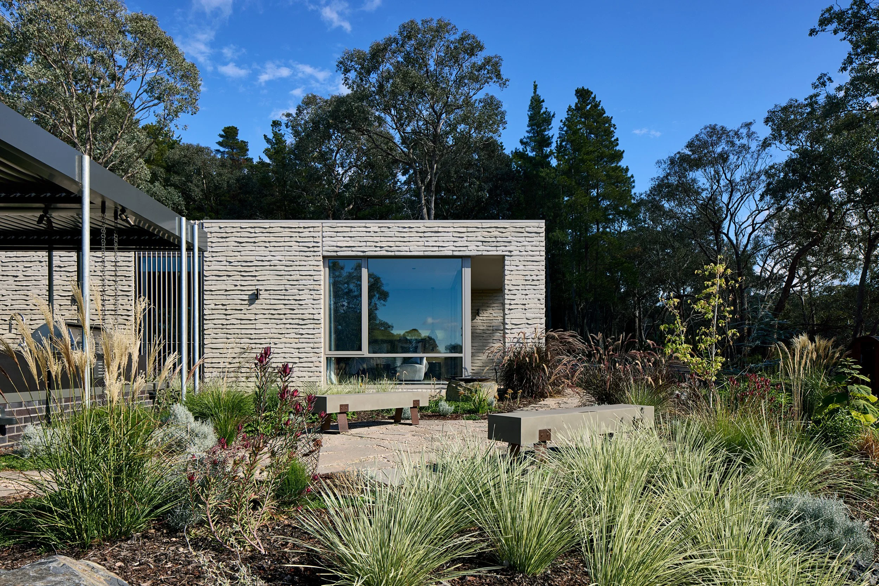If you're a baby boomer, the thought of not being able to live in your home anymore is rightly concerning. Don't worry, by implementing a few design decisions when you're building or renovating, you can ensure you can age in place, and stay in your home for as long as possible...
Here at BENT, we aim to apply the LHA (Living Housing Australia) design guidelines to all homes we design.
Why?
Well, the research shows that 60% of homes will be occupied by a person with a disability at some point during its life.1 If a client told us there was a 60% chance of them having another baby, do you think we would plan for this possibility? Of course we would!
Whether it's due to age-related mobility issues or an acquired or life-long disability, that's a staggering statistic, so it makes sense to plan for this scenario. With an ageing population, planning for future disabilities and mobility issues is even more important, and we're committed to keeping people in their homes longer, supporting them to age-in-place.
Designed for a retired couple, Mt Eliza House incorporates a number of elements intended to allow the owners to age in place, ensuring they can continue living in the community they have called home for 40 years.
So what is the LHA and how can it help?
The LHA offers a range of design guidelines that, when implemented, create a home that caters for all levels of accessibility: ensuring young, old, injured and even wheelchair-bound can get around with ease. The benefit of using the LHA, even for projects that don't specifically require it, is that you never know what life can throw at you, so at least you know you're prepared and will be able to live comfortably in your home, no matter what.
When planned in from the beginning, these steps are easy and benefit a range of people in various life-stages and circumstances. For example, wider corridors allow a young mother to easily navigate her home with a pram; a step free entrance allows a wheelchair-bound friend or elderly relative to visit with ease; spacious bathrooms look great now and can easily be retrofitted with grab rails if and when required (the walls even hide double studs to handle the extra load) and you can always relocate into the ground-level bedroom if you break a leg or when your old, tired knees can't be bothered with stairs anymore. These are just a few examples of how the LHA design guidelines can help.
Mt Eliza House incorporates many of these strategies and the resulting design will allow its retired owners to age in place in the community they have called home for 40 years. Surrounded by garden and within close proximity to Mt Eliza Village, the home doesn’t look or feel like a nursing home, but the flexibility to deal with mobility issues is planned from the beginning: the perfect place to down-size and enjoy your golden years.
Mt Eliza House is the perfect home for a down-sizing retired couple, proving that a home suitable for ageing in place doesn’t need to look like a retirement village or nursing home. It looks like any other contemporary home, but with future flexibility and accessibility built-in.
How do the LHA design guidelines work?
There are three performance levels of the LHA design guidelines: silver, gold and platinum. Each level represents basic requirements for liveable housing through to the best practices. While Silver focuses on seven core structural and spatial elements which ensure future flexibility and adaptability, platinum incorporates all 15 elements and ensure the home would accommodate ageing in place and people with higher mobility needs.
The LHA design guidelines are all about building in flexibility, so your home can adapt to your changing needs. By building these ideas into your project from the beginning, it saves money down the track and gives you peace of mind. In fact, the New Zealand Ministry of Social Development found it's 22 times more cost-effective to incorporate these features in the beginning, rather than retrofitting when the need arises.2 There are so many benefits to applying the LHA design guidelines to all new homes and renovations, that's why we're so committed to doing what we can to make Australia's homes more liveable and fit for ageing in place.
-
Smith, S., Rayer, S., & Smith, E. (2008) Ageing & disability: Implications for the housing industry and housing policy in the United States. Journal of the American Planning Association, 74:3, 289 – 306. ↩︎
-
New Zealand Ministry of Social Development. (2009) Economic effects of utilising Lifemark at a National level. ↩︎





